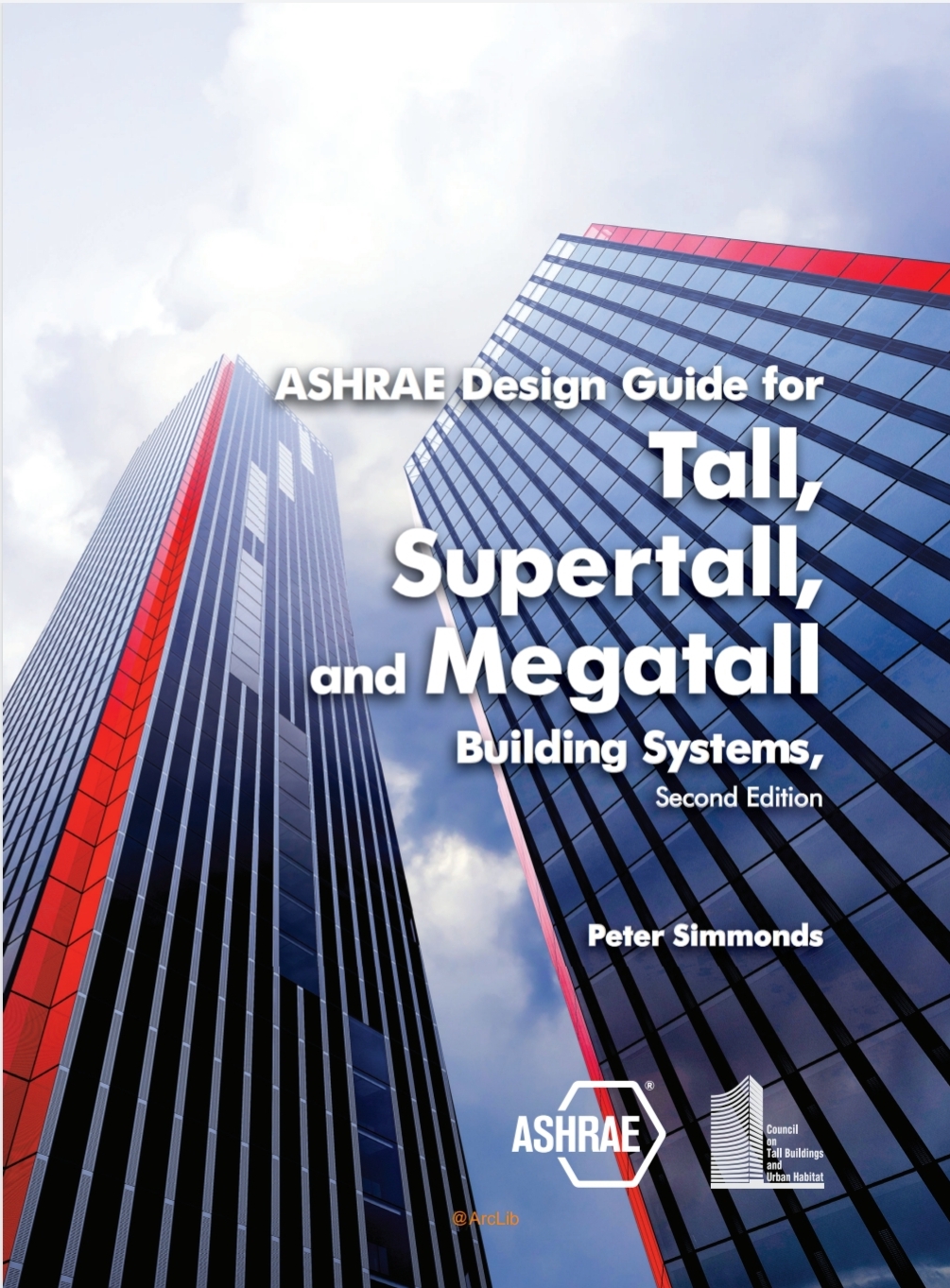ASHRAE Design Guide for Tall, Supertall, and Megatall Building Systems,
As the tall building industry moves into a new decade, it is appropriate to stand back and take stock of what we’ve accomplished, but also to be honest about where we have fallen short. The foreword to the first edition of this book, published in 2015, highlighted the critical issues of tall building design, especially concerning environmental footprint, in terms of both embod- ied and operational energy. We are duty-bound to continue to reiterate this as our highest prior- ity. The fundamentals have not changed, though there have been some encouraging advances in the intervening five years. First, let us review what remains the same. As always, architects and engineers determine how program, structure, and services will support each other efficiently. And, in each case, it falls to building services engineers to determine how a spatial arrangement of stacked floors will be ventilated, heated, cooled, and how it will interact with the envelope that surrounds it. Tall buildings continue to require enormous amounts of energy to move their occupants from floor to floor, exhaust the heat they and their many electronics generate, and provide chilled air or heat to keep conditions comfortable. They require enormous skill and effort to seal envelopes and keep them airtight against the elements and to prevent unpleasant pressure changes as elevators hurtle up and down their lengths. We are still faced with an overstock of tall buildings constructed following a protocol that dates from the 1950s—seal the building, cover it head-to-toe in glass, and air condition it 24 hours a day. For all of the advanced engineering work that goes into making these astounding structures stand up and function, from an MEP standpoint a large number of them are dino- saurs. For how iconic they are, many of these monoliths are not built for longevity. It is commonplace to talk about a tall building’s design life (or at least those of its critical con- stituent parts) as being 25, 50, or 100 years. It is particularly discouraging that one of the new “height records” from the past five years is that a tall building of greater than 656 ft (200 m), the Union Carbide/JP Morgan Chase headquarters building in New York, is now being dismantled for the first time. This 1960 office building fit the “dinosaur” paradigm to a tee, but it had been exten- sively retrofitted twice already, in 1982 and 2011, yet still the owners concluded it needed to be demolished and replaced to meet contemporary needs. We have to do better from the outset if we do not want to see buildings we construct today meet the same fate in 50 years. Recladding in the conventional sense is enormously expensive and wasteful of materials. We should be designing not for 100 years, but for the ages, and that means designing envelopes and mechanical systems that can be replaced and improved over time as technology improves, or as human tolerance for adverse temperature conditions improves—and probably both.
ASHRAE Technical Committee (TC) 9.12, Tall Buildings, has defined a tall building as one whose height is greater than 300 feet (91 m). At the time of the publication of the HVAC Design Guide for Tall Commercial Buildings in 2004, there were only about 300 buildings taller than 656 ft (200 m). This number had risen to 600 in 2010, and it was predicted that there would be 765 buildings taller than 656 ft (200 m) in 2012. Since 2004, there has also been an introduction of two new classes of tall buildings (CTBUH 2015): • Supertall, which are buildings taller than 984 ft (300 m) • Megatall, which are buildings taller than 2000 ft (600 m) With the increasing migration of people into cities, tall buildings continue to be in demand. More specifically, at the time this document was going to press there were 1730 buildings already constructed around the world higher than 328 ft (100 m), the ASHRAE definition of a tall building in the previous design guide. 163 buildings have been constructed with designed heights of at least 984 ft (300 m) (CTBUH 2019), and there are 10 buildings either constructed or in design with heights more than 1980 ft (600 m). At press time there are seven buildings proposed with a height of more than 1980 ft (600 m) and 148 proposed with a height of more than 984 ft (300 m) Tall commercial buildings present a series of design problems that differ from those found in other projects in the built environment. The previous HVAC Design Guide for Tall Commer- cial Buildings provided guidance in both understanding the HVAC design problems of tall commercial office buildings (with heights of 328 ft [100 m] or more) and in detailing their solutions. This revision will be of interest to owners, architects, structural engineers, mechanical engineers, electrical engineers, firefighters, and other specialized engineers and consultants. The design guide not only focuses on the efforts of designers of the heating, ventilating, and air-conditioning (HVAC) systems, but also addresses the importance of the design team and their collective efforts and concerns that are the critical elements in determining the ultimate solutions to the projected needs of a tall building. This guide addresses design issues for tall commercial buildings, which are very often mixed use, consisting sometimes of low-level retail, office floors, residential floors, and hotel floors. Additionally, the matters discussed and the recommendations and comments that are developed, with various modifications, can be applied to other project types within the built environment. As buildings get taller, there are different climatic effects which vary over the height of a building
DOWNLOAD :- HERE
