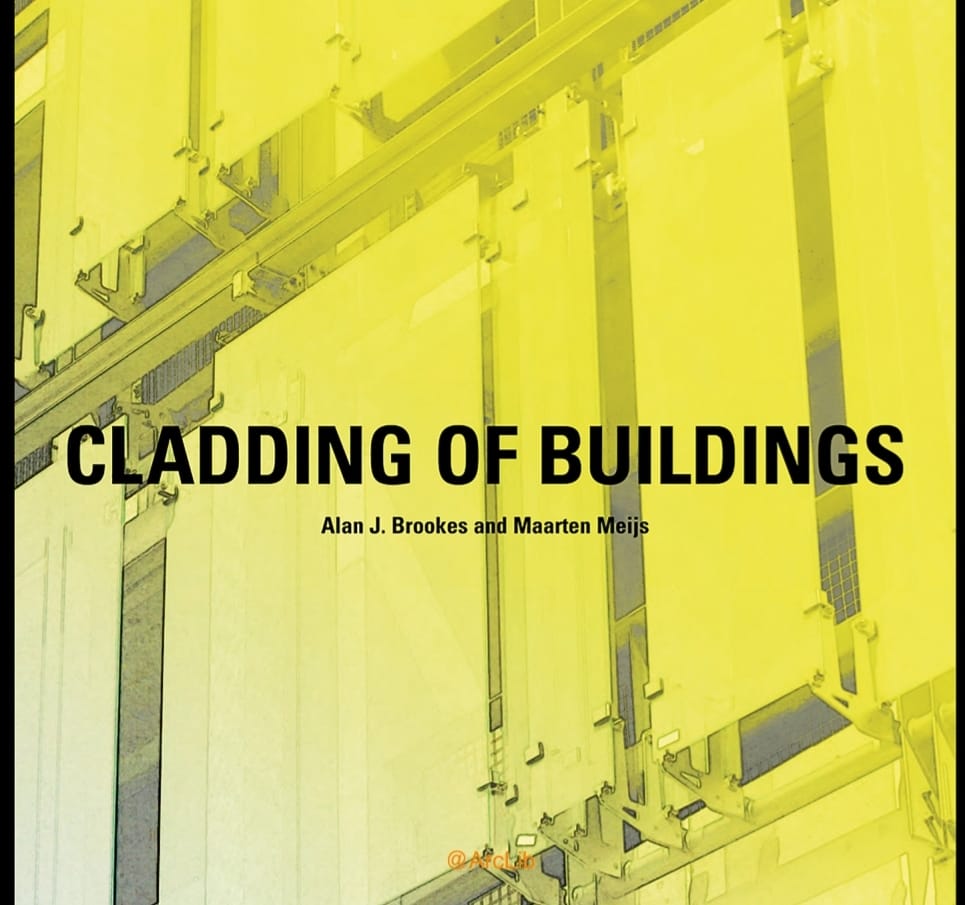Cladding of Buildings
In the past architects were trained to be aware of the types and uses of traditional materials and their means of assembly. It was not unusual for an architect to select the type of brick to be used knowing the source of its clay and the appropriate type of mortar, its thickness and how the bricks would be laid.
The actual construction of the wall would be dependent on the craftsmanship of the bricklayer but there would be a common understanding between the workman, and the specifier of the standard of construction and the appropriate means of detailing. Each would be effectively checking the other.
As building construction has become more complicated and the choice of materials increased, this sense of understanding between the builder and the architect can no longer be relied upon. In many cases the architect is not totally aware of the sources of the subcomponent parts which make up an assembly; for example, only relatively few architects would know the differencebetween polyurethane and polystyrene insulation in a composite metal panel, but this is fundamental to the fire performance of that panel. Partly this is because of education, partly lack of interest and partly because of the complexity of designing and organizing a modern building project. In this situation the architect is more dependent on specialists for advice on the parts of a building such as cladding.
The role of an architect has also changed. On smaller projects they may still be responsible for materials used, but on larger, more complex projects they may be replaced by the design and build contractor, who may influence the specification based on economic concerns. The contractor will often subcontract the major packages and may not always be aware of the issues of quality control and storage on site of the material for these packages that he would have known about in the past.
DOWNLOAD :- HERE
